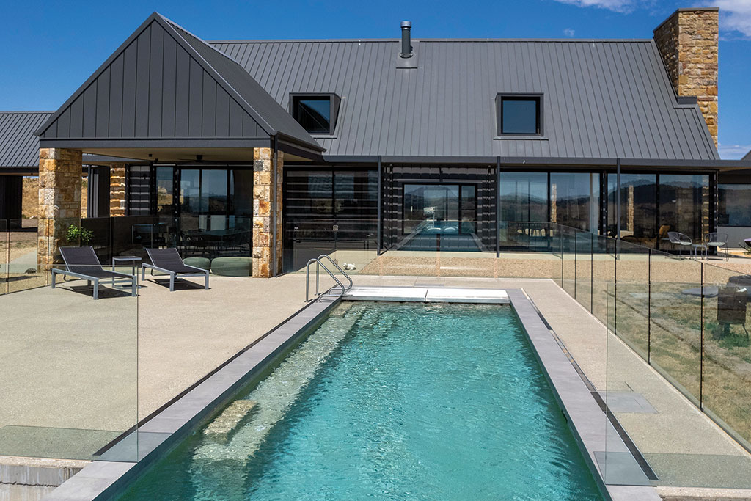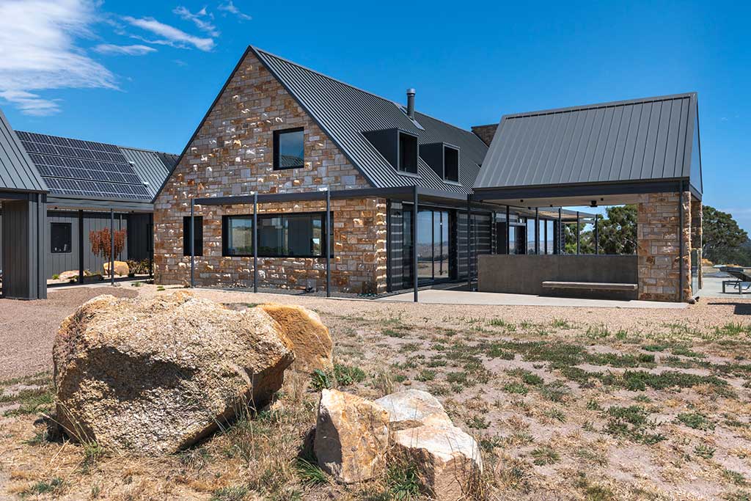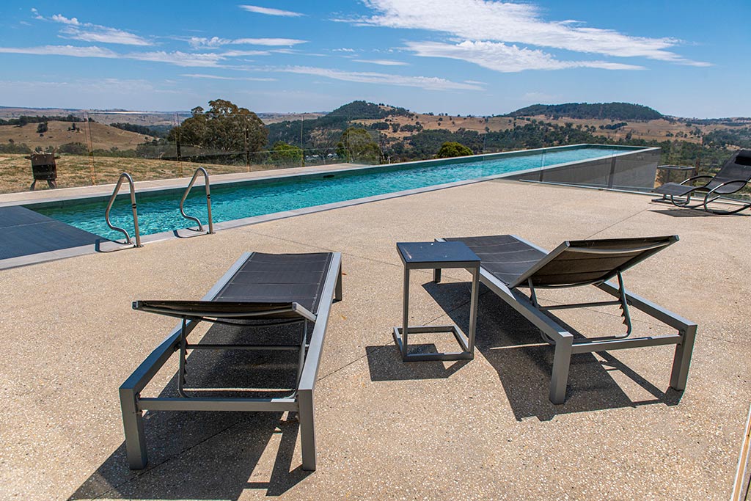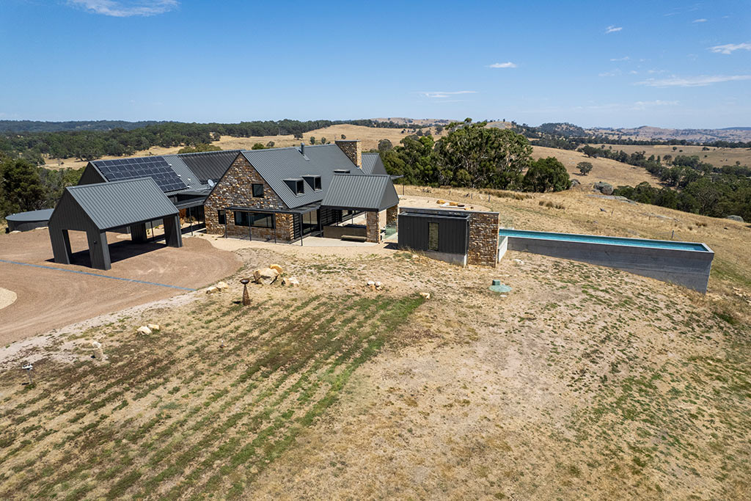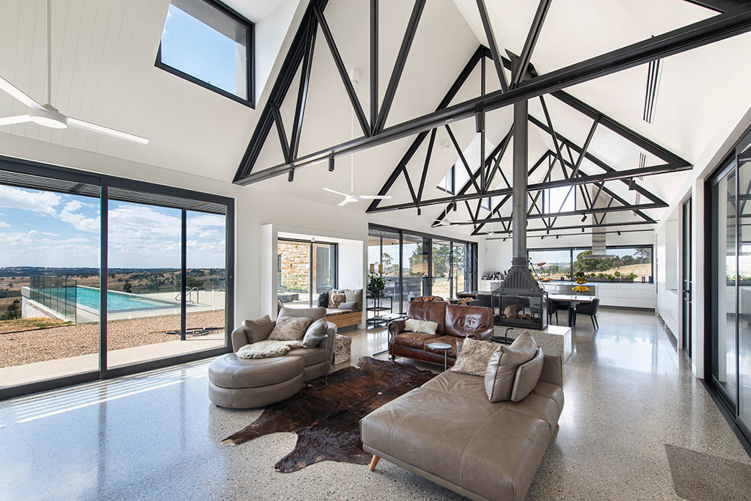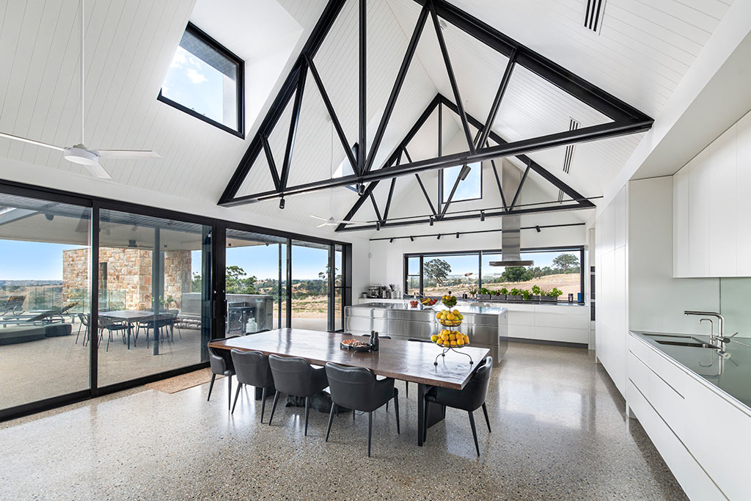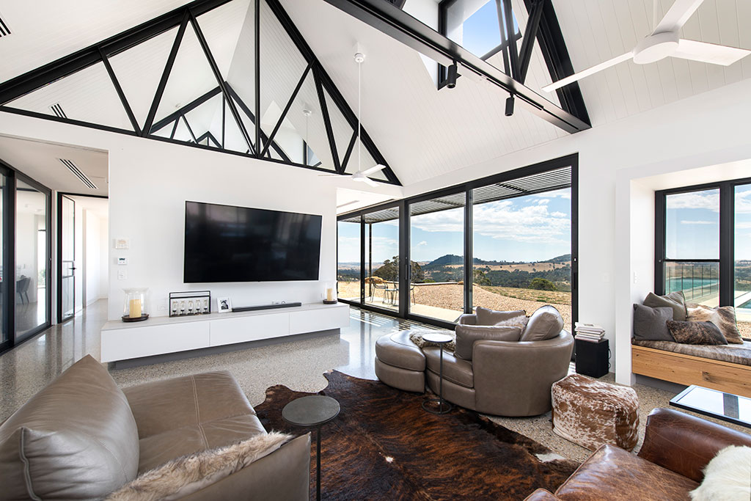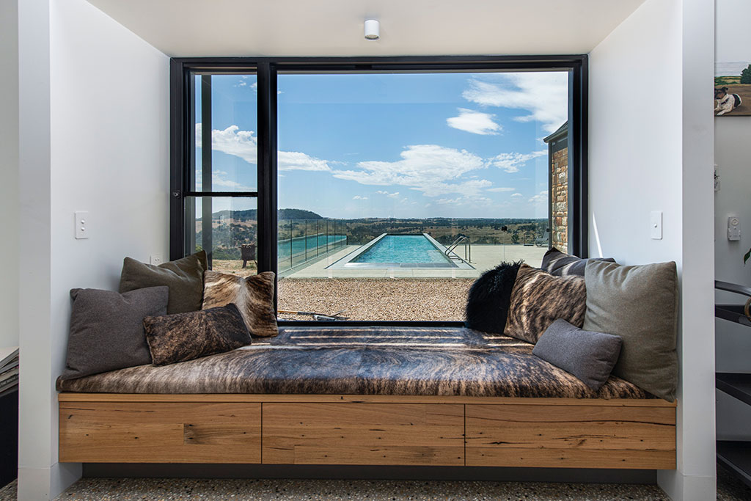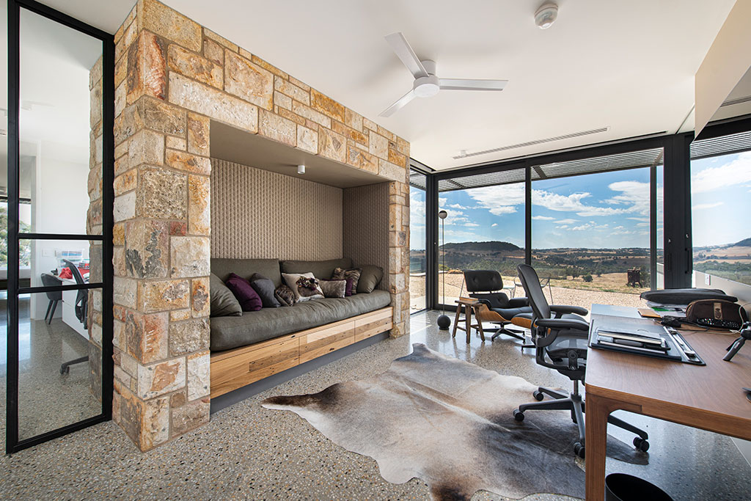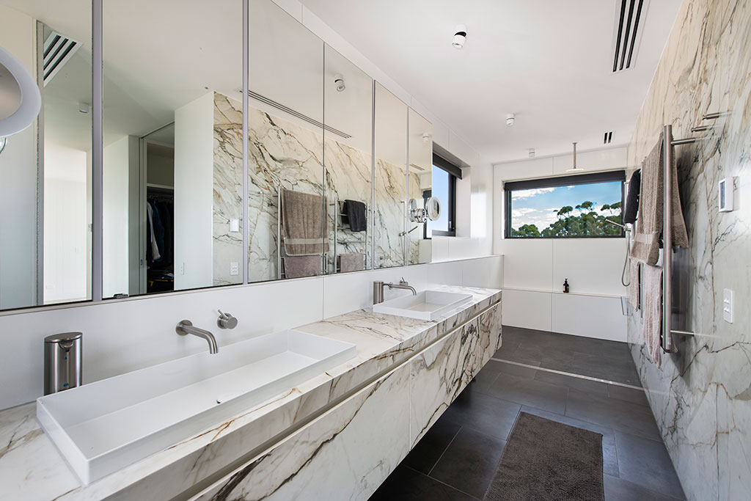MBAV Best Custom Home Award Over $2M, Northeast Region 2023
PROJECT DETAILS
This stunning rural property built in Caveat, Victoria, is set upon a ridgeline and captures 360-degree views of the rural landscape. The design intent was to balance the functional aspects of a working farm with a semi-industrial feel to the build, whilst also ensuing the home sat in harmony with its natural surroundings. The ‘C’ style floorplan provides a central courtyard as a focal point, with a guest wing and master bedroom wing at either end, connected via a communal open plan kitchen, dining and living area.
The external of the home, with its use of earthy toned cladding materials and soaring 45-degree roof pitch, creates connection with the rural setting and surrounding hillsides. Local Honey Granite stone has been used to great effect for key cladding areas and marries beautifully with the natural surrounds. The Enseam iron roof provides an industrial feel and details into the Lysaght iron walls. The half round gutter detailing also provides a link to traditional farmhouse styling.
The client’s wishes for relaxed lifestyle living have been met with an extensive undercover entertaining area with Centaur screens integrated into the slab and ceiling, outdoor fireplace and an amazing flyout style lap pool. The 25m lap pool dramatically extends out of the hillside, giving an endless appearance to its design. The area has a feature stone clad pool house with powder room and storage areas, whilst pool services are cleverly contained within the pool shell.
The entrance to the main living zone is via a glazed door, where upon the eye is immediately drawn to the exposed black steel lattice trusses soaring to the cathedral apex of the ceilings. The feeling of space is enhanced further with integrated truss lighting and a mirror set into the trusses at the end of the room, reflecting the detailed steel work. This architectural statement provides a semi-industrial feel to the home and is complemented by the Thermalheat double glazed commercial window package. Dorma electric windows set into to the pitch roof flood this communal space with natural light.
A central hearth holds a Chiminees Phillipe Radiante wood fireplace which brings a natural focal point to the open plan space. The heater can be comfortably viewed from the adjacent daybed area, which uses a sleek natural timber finish to add complementary texture. Alternatively, a stunning view of the pool and to the distant ranges can be captured from this daybed. Full height glazed doors provide access to the outdoor entertaining areas from this central zone.
A home office space at the end of the zone is delineated by the use of local Honey Granite stone as feature. Designed to include seating space recessed into the wall, this area creates the perfect environment to balance work and relaxation. A linkway to the master bedroom provides additional office space as well as a separation point from the living zone. The master bedroom is expansive and focussed on the views to the surrounding hills, but privacy is also achieved with recessed pelmets and an electronic blind system. A feature wall in painted recycled brick adds texture to the room and a large dressing area leads to the ensuite. The ensuite is crafted with a focus on mirrored cabinetry, constituted stonework and a large open shower area.
In the kitchen, stainless steel benchtops further enhance the industrial feel and provide practical functionality. Stunning stainless panelling makes a feature of the island bar, whilst 2 Pac finishes to the rest of the cabinetry in white, accentuate the openness of the area. The set out of the kitchen area includes a butler’s pantry, expansive storage areas and clever window placement framing the rural scenery.
The guest wing is wrapped in a commercial style window package, enhancing views. Opening into a wide hallway with daybed and feature stone walls, the two guest bedrooms have a high degree of privacy coupled with an openness achieved via the 2.7m ceiling height. The bedrooms contain painted recycled brick walls, large walk-in dressing areas and individual ensuites that are clean and crisp in colour and lines. Also included in the guest wing is a mudroom with stainless steel bench tops and feature skylights, a laundry, services room, wine cellar and a link to the double garage.
With a home footprint of over 600 sqm, a focus on energy efficiency was paramount. The slab is sealed in insulation board and the thermal qualities of the build have been enhanced with an extensive insulation package throughout the wall and ceiling spaces. Zoned hydronic heating and a/c systems provide efficient heating and cooling. Tiled floor areas also include a matt heating system. The double glazed Thermalheat window package provides excellent protection and the electronic Dorma windows allow for passive air movement and work in conjunction with an extensive use of ceiling fans.
Externally, the house incorporates an aluminium fixed louvre shaded system angled to provide shade in summer, yet allow for winter sun to penetrate, further assisting the home efficiency. A pool heating roof panel system offsets pool heating and the house has an 8.5kw PV system. Water harvesting via a 195,000 litre storage system and a septic system feeds dripper lines to garden areas.

