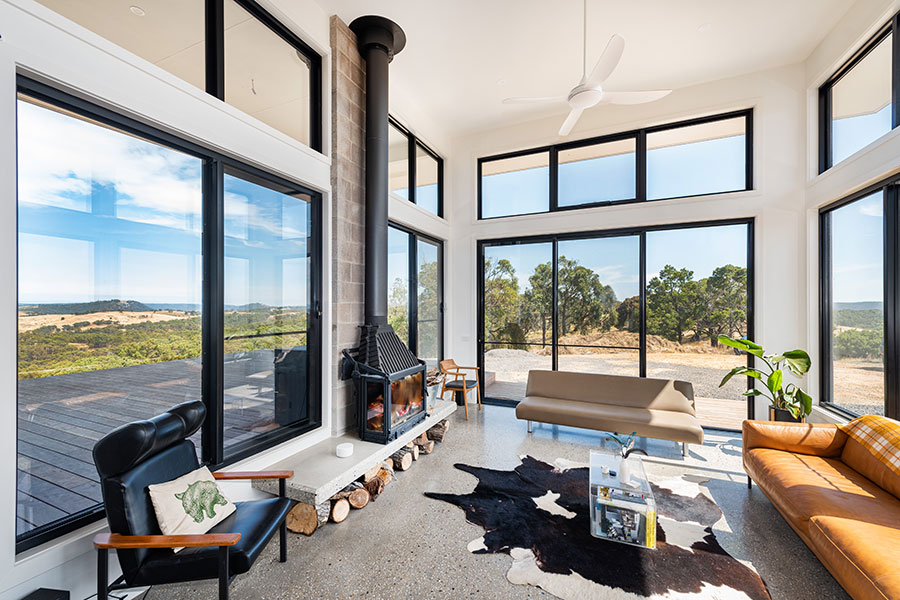An off-grid lifestyle home in picturesque Flowerdale
Complete Home
With a desire for a lifestyle property in picturesque Flowerdale, the clients requested an energy efficient, off-grid home which optimised the use of solar power.
They required a compact design, which maximised views of the surrounding countryside and provided indoor and outdoor areas to enjoy regardless of season.
Clever design and meticulous planning were central to achieving the client’s brief. As an off-grid project Hedger Constructions ensured all services to the site and infrastructure were captured in the build. Polished concrete floors run throughout the open plan home, providing good thermal mass, whilst commercial windows draw views in to the centre of the house and allow solar gain to passively heat the concrete slab in winter. The internal walls are exposed masonry blocks, which not only provide a solid feel and rustic style, but also create thermal mass to help provide heat retention and energy savings.
Set upon a ridge top location with sweeping views, this stunning skillion roof lifestyle home provides elegant simplicity and relaxed, flexible living spaces. The contemporary home is externally clad in Colorbond steel to minimise the visual impact of the building within the landscape, whilst also reflecting the strength of the surrounding hills. A large steel-clad front door has naturally oxidized, adding a rustic feature.
Internally the home continues the use of earthy tones and textured materials to create visual interest. The living area is bathed in natural light with commercial grade windows on three sides, immersing the home in its bush setting. A Chiminees Phillipe wood heater sits upon on a custom concrete hearth, providing warmth and a cosy atmosphere to the sunken lounge.
The living room picture frames the rural vista through expansive double-glazed floor to ceiling windows designed and installed to sit comfortably with the high ceilings at this end of the skillion roofline.
The home itself is compact yet feels spacious with ample indoor and outdoor areas. The use of large sliding doors provides easy access to the welcoming undercover deck. A second Chiminees Phillipe wood heater warms the outdoor area and has been cleverly positioned back to-back with the internal heater to provide a visual link with the lounge area.
Both the ensuite and bathroom feature floor to ceiling wall tiling, and custom-made messmate timber vanities give an earthy tone to the rooms. The placement of side-by-side bathroom and ensuite mean all services can be contained to the one area making for less runs in hot water and plumbing requirements – key considerations in an off-grid build.
In the open plan kitchen, the cabinetry has been designed with attention to clean lines and the Caesarstone benchtops are both stylish and practical.
The design of the home was to involve not only a link to the rural setting, but also provide functionality for occupants and a low maintenance lifestyle. Much consideration was given to the siting of the home to enable the framing of the views through the expansive glass, whilst optimising passive solar gains.
From the outset attention to sustainability was a key component of the build. With the cost of mains power prohibitive, the home was designed to be off grid and all requirements internally scoped to suit. The house is serviced by a P.V. unit with full battery back-up, polished concrete floors for thermal mass, double-glazed windows, low energy downlights and high levels of insulation. Attention to sealing details, siting and positioning were imperative to achieve high efficiency levels. Similarly, the use of L.P.G. gas for the hot water service and cooking offset the need for electrical production. Water tanks and treatment plant were also incorporated into the build.
Pride in workmanship and build quality are evident in the delivery of this stylish off-grid lifestyle home. The clients entrusted Hedger Constructions to scope all fit out components, complete all permit requirements, project manage all trades and provide full collaboration throughout the build. Unmatched attention to detail ensured this unique off-grid home met the design intent and functionality requirements to achieve full client satisfaction.
Hedger Constructions are Victoria’s multi-award-winning custom home builders. Specialising in luxury custom home construction, Hedger Constructions are redefining modern living with homes that transcend the traditional. Creating bespoke custom homes from concept to completion, the company is renowned for unique, energy efficient and innovative homes with outstanding craftsmanship.

