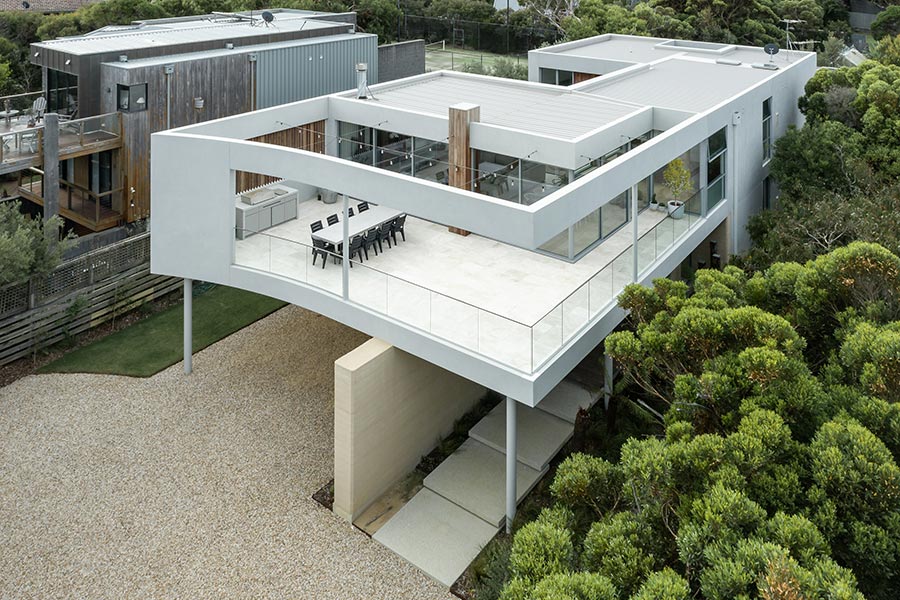A Dramatic and Expertly Designed Holiday Home
Grand Designs Australia Magazine
Set in the beautiful coastal area of Anglesea in Victoria, this earthy, dramatic and expertly constructed holiday home is designed to respond to its striking “bush meets beach” site. Located near the Great Ocean Road, it was formerly occupied by a single-level 1960s beach shack surrounded by scrubby native vegetation and has now gained a stunning new life through thoughtful design and 18 months of careful collaborative planning.
Built for a family of four that expands to include a large extended family during the holidays, the home — which the homeowners have called “Ohana” — is both captivating and functional. The versatile four-bedroom, four-bathroom floor plan generously accommodates the owners’ immediate family throughout the year, with private spaces for all occupants to enjoy, while easily absorbing additional people at peak vacation times. Designed to maximise the flow of natural light throughout the day, the dwelling has an open, airy feel.
Planned in a reverse living style with extensive glazing to take full advantage of the spectacular location, the main living space and primary bedroom are located upstairs, capturing ocean views throughout the day and enhancing the sense of connection to the tree canopy. Guest bedrooms, a second living area and service spaces are located on the ground floor, while a central courtyard over the two levels allows winter sun to penetrate deep within the home’s interior and provides a lovely aspect to the landscaped garden.
A favourite of the owners, the upper floor opens to an expansive ocean-facing deck with dramatic curved facade, which then seamlessly transitions to a facia that appears to float above the entry. From the outside, this monolithic floor has the appearance of a solid box, overhanging the ground floor to the north, west and south to offer protection and shade. The artisan-inspired home is complemented externally by rammed earth and spotted gum, for their ability to age well and withstand the elements. This palette of natural materials was thoughtfully considered in order for the home to merge seamlessly with the surrounding environment.
Steven Hedger, director of Hedger Constructions, says the client’s passion for artisan materials was central to the design aesthetic: “The client’s love of highly complex artisan materials, such as bespoke concrete benchtops and hard plaster render to wet areas, added unique texture and finish to the property and required specific skills, creating a highly unique project. Throughout the home, all metal fixtures, tapware and accessories are finished in brushed gold, and where pre-finished items were not available, custom electroplating was required. The staircase is the centrepiece to the approach and execution of the cabinetry design, and outside, the pool area and lounge deck have a custom-made safety fence featuring old wharf posts.”
While the ground floor materials comprise rammed earth walls and concrete floors, the upper floor is intended as a lighter floating volume. American oak is a feature, with engineered timber floors throughout, floorboards in wet areas and cedar duckboards over concealed drainage bases in shower recesses. All timber flooring is finished to a consistent height over a number of substrates — a hallmark of careful pre-planning and skillful execution.
On the ground floor, the entry is defined by a dramatically projecting rammed-earth wall supporting the large first-floor balcony, with oversized floating concrete steps interspersed with native plants leading up to the spotted gum-clad pivot front door. The theme of concrete continues inside, with the floor brilliant in an exposed aggregate polished concrete slab throughout including wet areas, with the exception of the sauna, which is adorned with cedar boards.
This home was always about the view, enhancing connection with nature at every turn, from the use of earthy artisan materials indoors to the celebration of the outdoors through expansive glazing and outdoor living spaces. Essential to its perfection is the impeccable craftsmanship in every inclusion, and the minimal approach to construction to remove distractions, enhancing the sense of calm and shifting the focus to the beautiful location.

